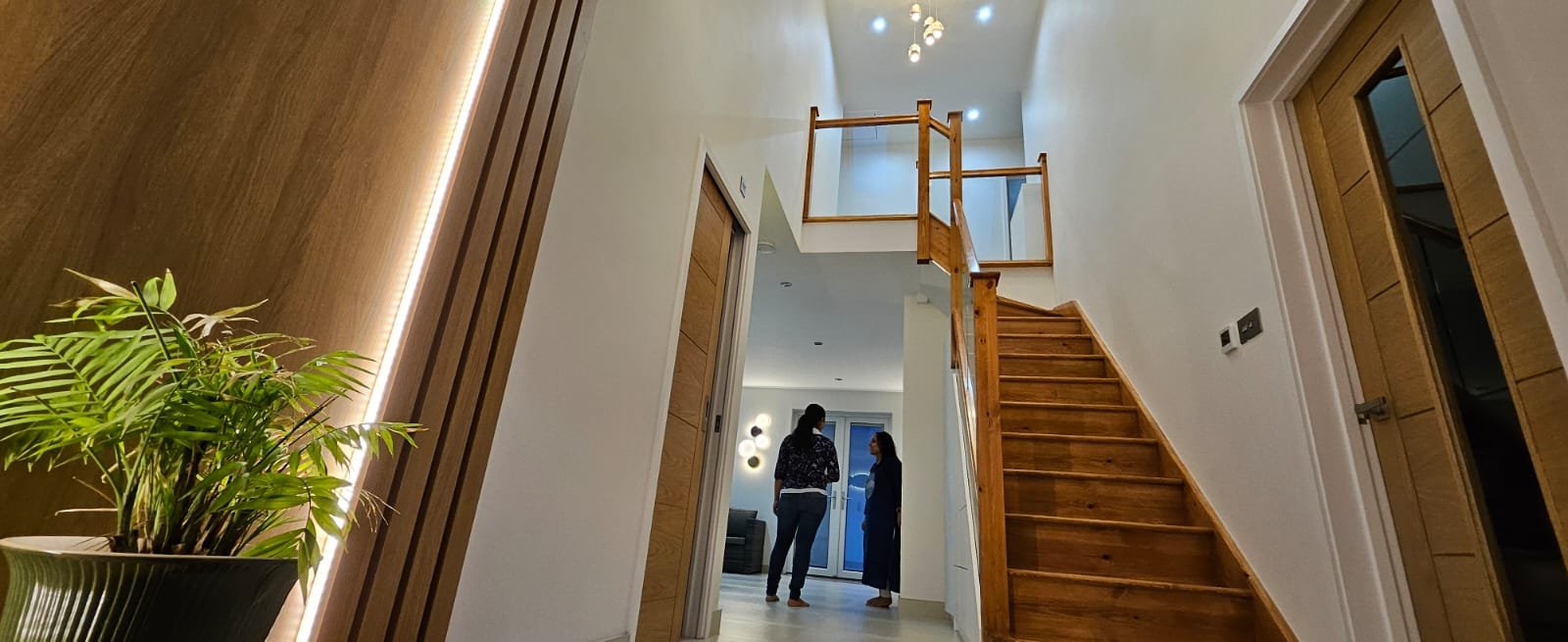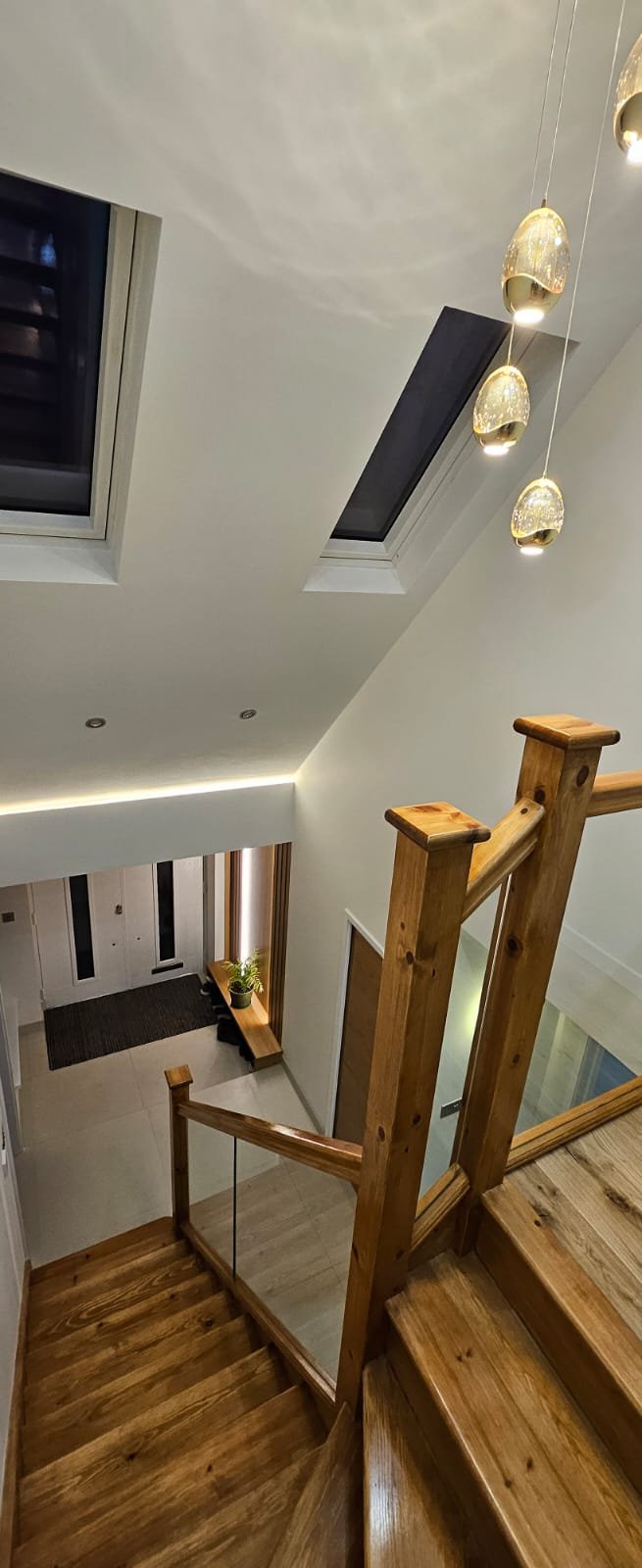Twin House, Chadwell Heath, London
Our architectural vision for your family of four centers around an expansive, interconnected living space that encourages fluidity and adaptability. By eliminating superfluous partitions and facilitating seamless transitions between areas, we cultivate an environment conducive to dynamic interaction and multifunctional use. The open plan layout optimizes the ingress of natural light, infusing the interior with a luminous ambiance ideal for both communal gatherings and day-to-day activities. Carefully integrated storage solutions enhance practicality while preserving the integrity of the design aesthetic.
Welcome to our groundbreaking architectural venture, where the fusion of two residences transcends conventional boundaries, ushering in a new era of spatial innovation. Through the removal of the central partition and the introduction of a striking double-height staircase, we have sculpted a space that epitomizes contemporary living at its finest. Situated strategically along one edge, the soaring staircase not only facilitates efficient circulation but also imbues the environment with an unparalleled sense of grandeur and openness. As you traverse the expanse, the staircase commands attention, serving as a captivating focal point that beckons exploration of the vertical realm. Yet beyond its aesthetic allure, this architectural feature serves a practical purpose, seamlessly integrating disparate levels and enhancing both accessibility and usability.
In essence, our architectural endeavor represents a bold departure from convention, where traditional constraints give way to boundless possibilities. Step into a realm where spatial constraints dissolve, and experience the transformative fusion of two distinct residences into a singular architectural masterpiece.
Year
01/03/2022


